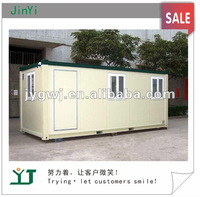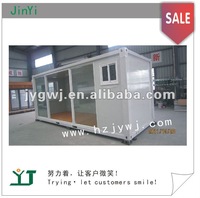- Contact Person : Mr. Feng DiYang
- Company Name : Hangzhou Jinyi Steel Frame Co., Ltd.
- Tel : 86-571-82862863,15858199499
- Fax : 86-571-82862863
- Address : Zhejiang,Hangzhou,73021 Troop Agriculture Base, First Farm Of Qianjiang Farm, Xiaoshan District
- Country/Region : China
- Zip : 310016
CE certified Movable 20FT container house prefab 20FT container house
Usage:
Container house is widly used in construction site,the quarry/mining site,and any other places as residence,office,toilet,kiosk, shops ect.. single room,double room,with ensuite,with kitchen, two floors...heat insulation,wind and seismic resistance,easy transport and assemble.
Details For Container House
Why Container House:
1.Qualification:CE(DIN18800),ISO9001,BV,
2. durable,beautful,economic and environmental
3.High Construction Efficiency (2 WORKS 1 DAY CAN ERECT ONE CONTAINER HOUSE)
4.Long life time (MAX. 20 YEARS)
5. Easy transport and assemble (CAN LOAD 7 UNITS OF THE STANDARD 20FT CONTAINER HOUSE IN ONE 40'HQ)
Brand Name: PTH
| standard | roof load | 0.5KN/sqm(can reinforce the structure as required) |
| Wind speed | designing wind speed: 210km/h (Chinese standard) | |
| seismic resistance | magnitudes 8 | |
| temperature | suitable temperature.-50°C~+50°C |
SPECIFICATIONS:
| size | length | 6058mm |
| width | 2438mm | |
| height | 2591mm | |
| clear height indoor | 5800*2200*2300 mm |
20'FT CONTAINER PLAN
| componen | long beam | 3mm galvanized |
| short beam | 2.5mm galvanized | |
| column on the corner | 3mm galvanized | |
| wall panel | 75mm EPS sandwich board | |
| roof panel | 75mm PU sandwich board | |
| secondary beam | Z-shaped galvanized steel | |
| Floor panel | 18mm plywood panel+12mm laminated floor or 20mm cement-fiber +2mm PVC | |
| door | Steel door,740mmx1950mm | |
| window | PVC Sliding window with Rolling shutter,1100mmx800mm | |
| electronics, water supply and drainage | according to the local law | |
| furniture and appliance | Customized-made | |
| Washroom | width:1.2m,with wc-seat,washbasin and showerroom |
STRUCTURE
FRAM
PACKING DTAILS
FLAT PACKING,FOUR UNITS IN ONE PACKAGE,ALL KNOCKED DOWN.7 UNITS IN ONE 40'HQ
Easy erection:
We will provide you full instruction manual and excellent after sale services.for special project,we can also send our engineer to you to make sure you can move in with satisfication.
CE certified Movable 20FT container house prefab 20FT container house










